

Kini nga stadium audience area mao ang steel truss membrane structure, nga adunay construction area nga 1550 ㎡, nga gilangkuban sa 25 ka grupo nga arched beams, dagkong mga column nga gipalig-on sa konkretong istruktura.Ang labing taas nga overhang mao ang 15m, pagpili sa cladding nga materyal sama sa Italy NETZSCH type 3 PVDF.
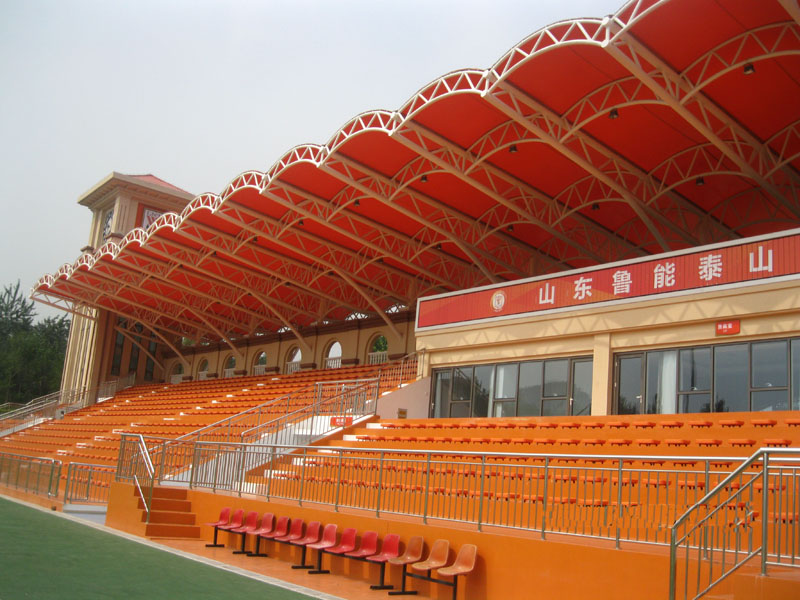
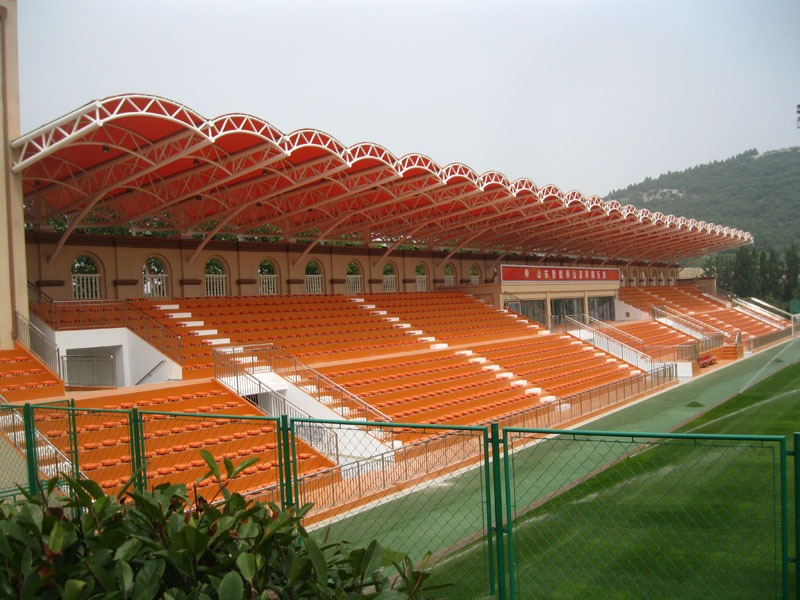
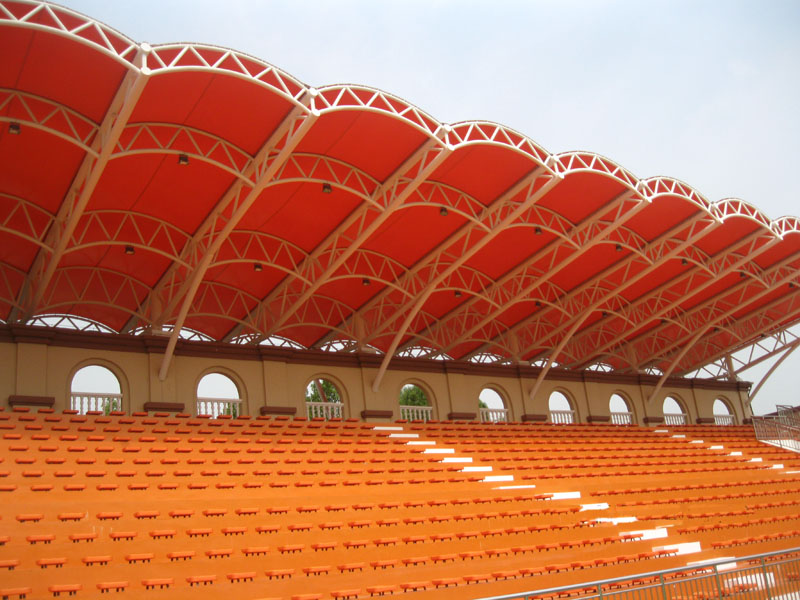
Disenyo nga modelo
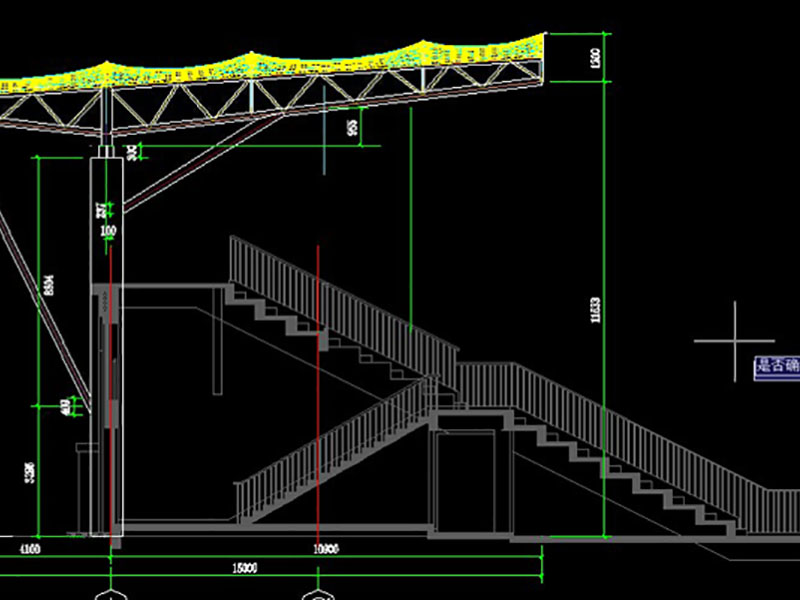
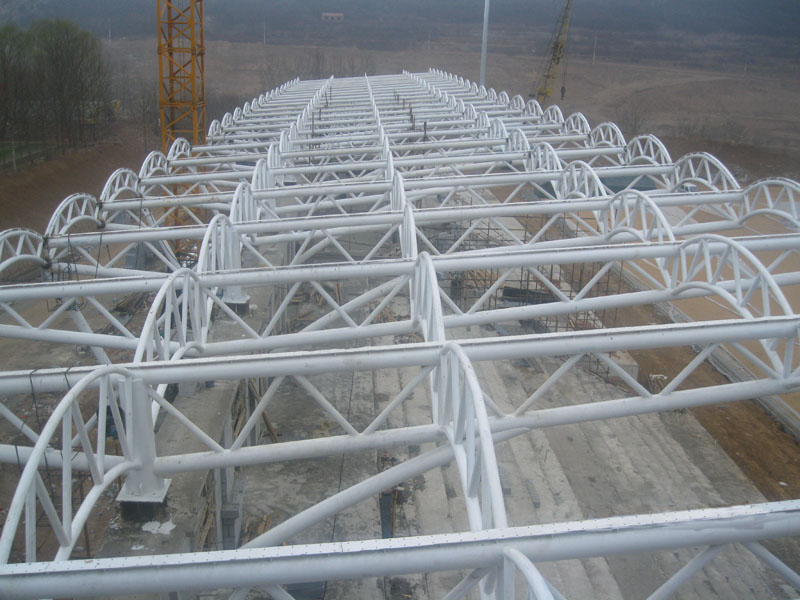
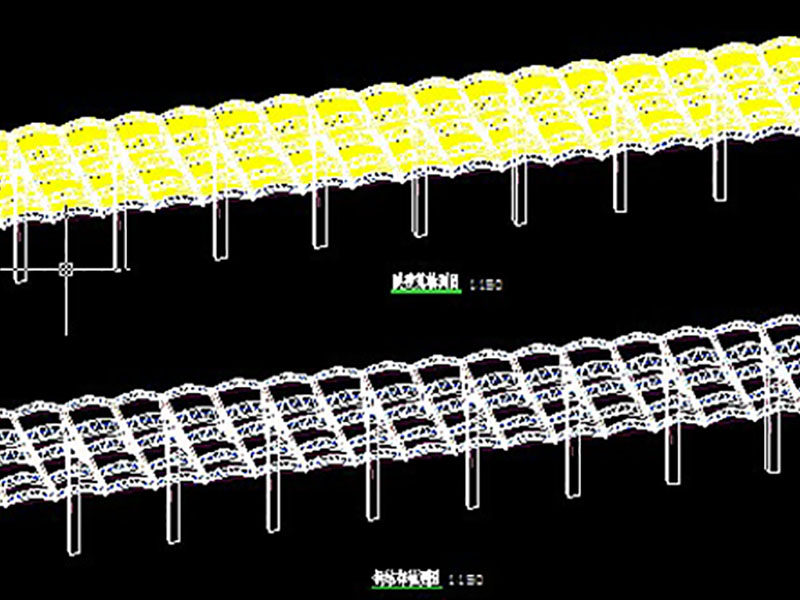
Gipakita ang dugang nga mga detalye
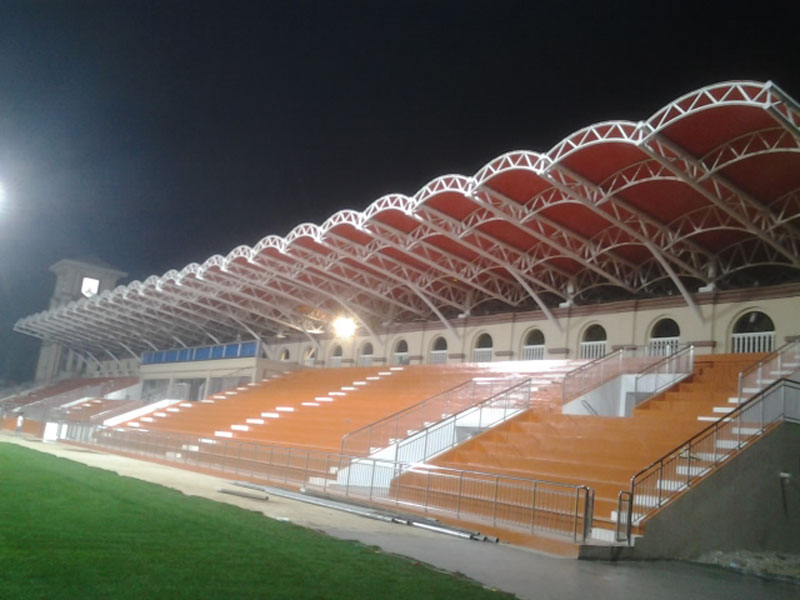
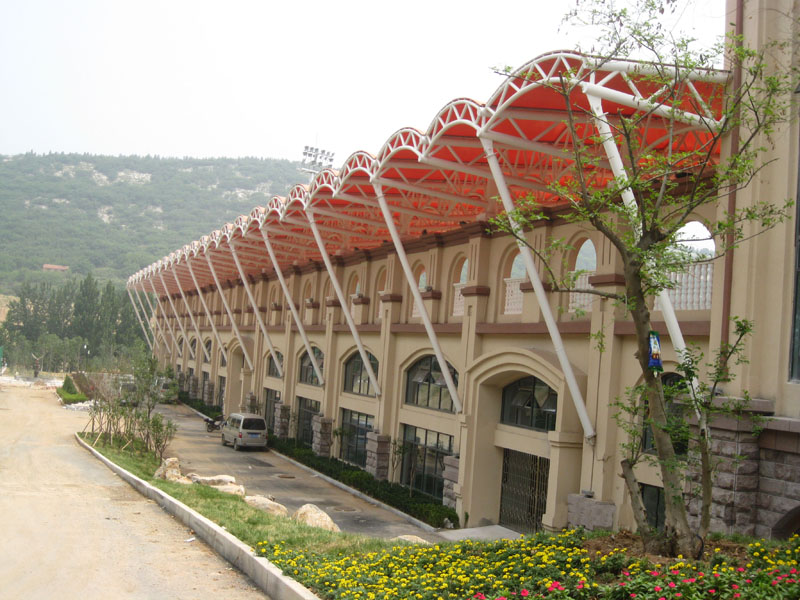
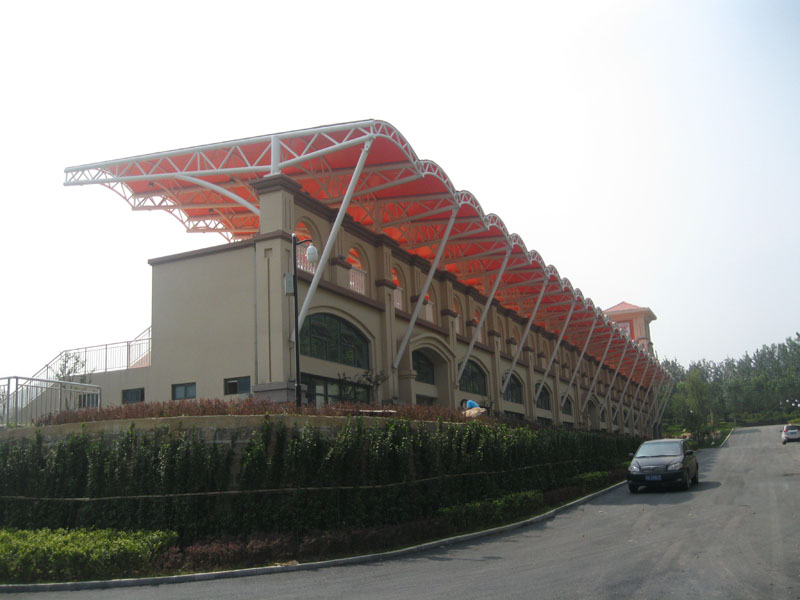
1.Mainsteelframe:Steelpipes(Q235B):219*12 245*16 89*3.5 70*3.560*3.5 102*6.0
70*5.0 180*8.0 203*6.0 70*3.0 83*3.5 60*3.0 102*3.5
2.Foundation bolt:Q235B,M36
3.Roof purlin:C250X75X20X2.5 C250X75X20X2.5
4.Sleeve tube:Φ12Φ32*2.5
5. Steel truss: 219x12245x1670x3.5
6. Joist: kwadrado nga tubo
7.Roof panel:type840,0.476mm
8.Skylight sheet: type840,1.5mmFRP
9.Wall panel: type960,0.476mm
10.Bolt sa pundasyon
11. Normal nga bolt
12. Taas nga kusog nga bolt